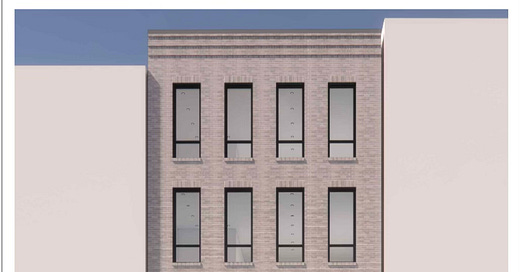A key property at the heart of Downtown Jersey City is poised for a major transformation.
Located at 155 Newark Avenue, midblock between Barrow Street and Grove Street, which is part of the bustling Newark Avenue Pedestrian Plaza—a popular corridor known for its vibrant retail, dining, and pedestrian-friendly atmosphere.
The project, which will occupy a 4,585-square-foot site between Christopher Columbus Drive and Newark Avenue, will include retail spaces on both the cellar and ground floors, with entrances located on both the north and south sides of the building.
The upper floors — from the second through sixth, including a penthouse level — will be dedicated to residential units. This project marks another step in the ongoing development of the Newark Avenue corridor, continuing the area's evolution into a denser, more pedestrian-friendly urban hub.
“We are excited to offer a mindful approach to city living with the addition of this new construction, concrete building on Historic Newark Ave in Jersey City,” said Lauren Cimiluca, the co-owner of the property, to JC IN THE NEWS.
While the renderings of the plan do not feature an internal parking garage, on-street parking will be available along the building’s Christopher Columbus Drive frontage. The previously existing building was demolished, and the property is irregularly shaped through the lot, meaning it spans two parallel streets without intersecting them.
In this case, the lot features dual frontages—approximately 25 feet each—on both Newark Avenue and Christopher Columbus Drive, with two side lot lines connecting them.
The project will go through bold redevelopment: the demolition of the existing structure and the construction of a six-story mixed-use building with a penthouse included.
The provisions of the project would include 27 residential units above ground-floor retail that stretches from Newark Avenue to Christopher Columbus Drive, effectively activating both street frontages.
The upper floors will house a diverse mix of studio, one-bedroom, and two-bedroom units, ranging from 475 to 902 square feet. A strong emphasis has been placed on outdoor living, with private terraces of 327 and 347 square feet on the 5th and 6th floors, respectively.
The penthouse level will feature a 767-square-foot common roof deck fronting Newark Avenue, as well as an additional 282-square-foot private deck overlooking Christopher Columbus Drive.
The proposed development is designed to include:
3,312 square feet of ground-floor retail space, with entrances on both Newark Avenue and Christopher Columbus Drive.
The residential lobby main entrance will be located on Columbus Drive, with a secondary lobby entrance on Newark Avenue and a separate one dedicated to retail use.
A cellar level comprising approximately 3,068 square feet of additional retail space and bicycle storage for 16 bikes.
The development leverages bonus provisions available to properties identified on Map 2 and Map 5 of the Redevelopment Plan. According to the application, all requirements associated with these bonuses have been met.
However, the project requires approval for several 'c' variances related to bonus stepback requirements from Newark Avenue. The variances requested are as follows-which have been approved by the Jersey City Planning Board.
A 30-foot minimum stepback is required; the applicant proposes 15 feet.
A 60-foot minimum stepback is required; the applicant proposes 30 feet and 6 inches.
An 80-foot minimum stepback is required; the applicant proposes 54 feet.
“With something in mind for everyone, there will be an array of different units at different price points, meeting the needs of our growing community. As former Jersey City residents ourselves, we hope to leave a positive impact on new homeowners for years to come. See you soon!”




